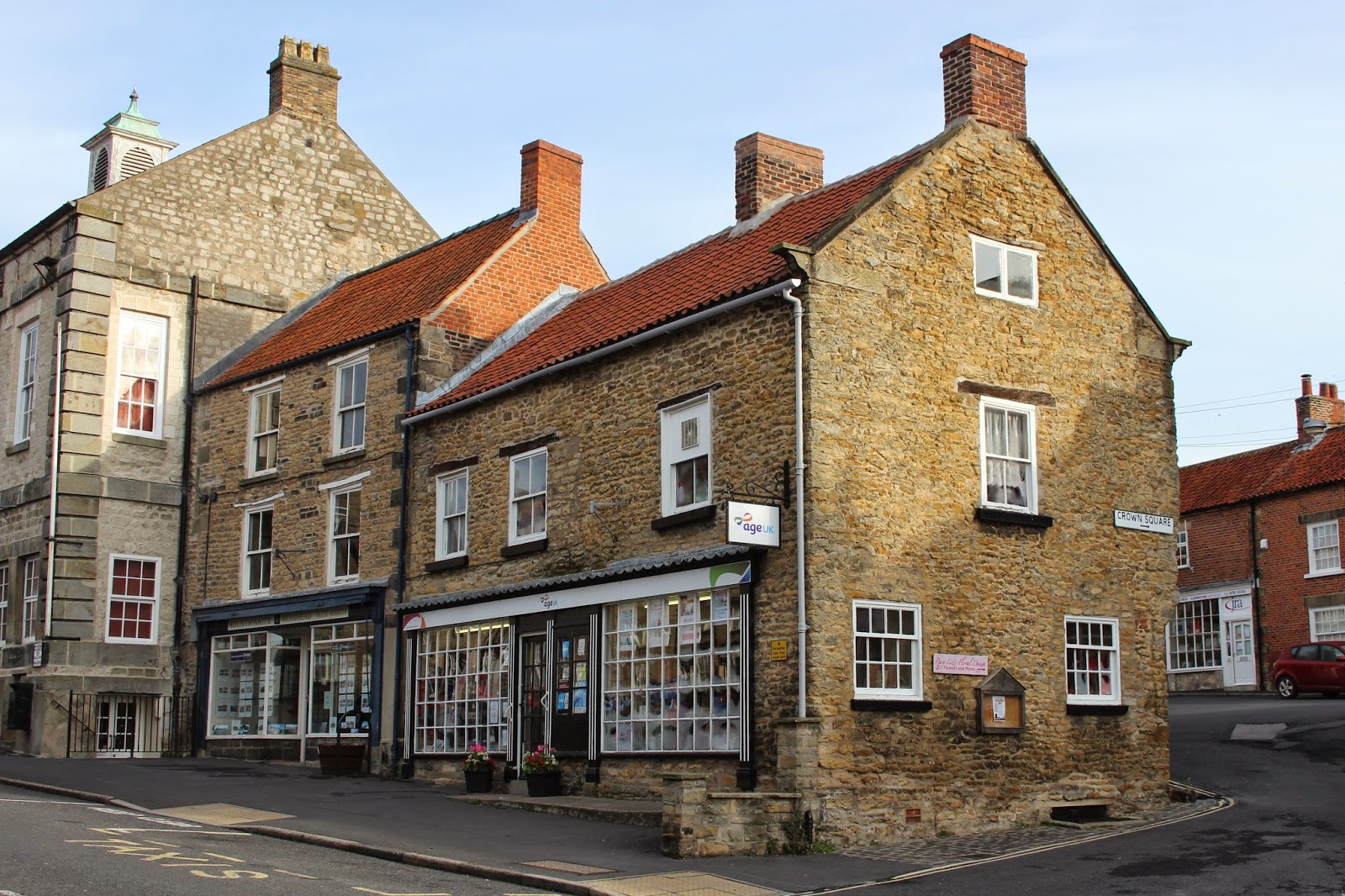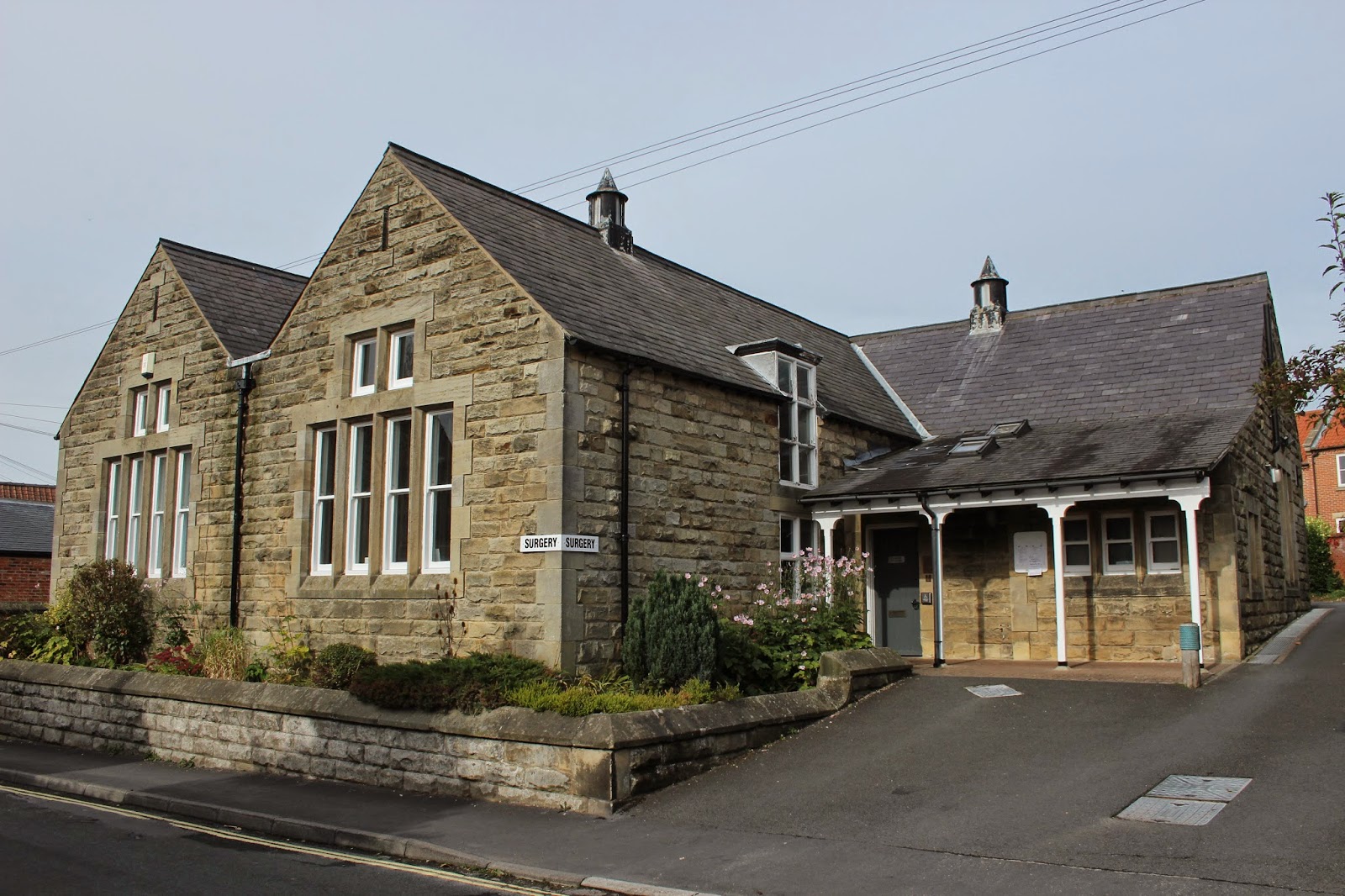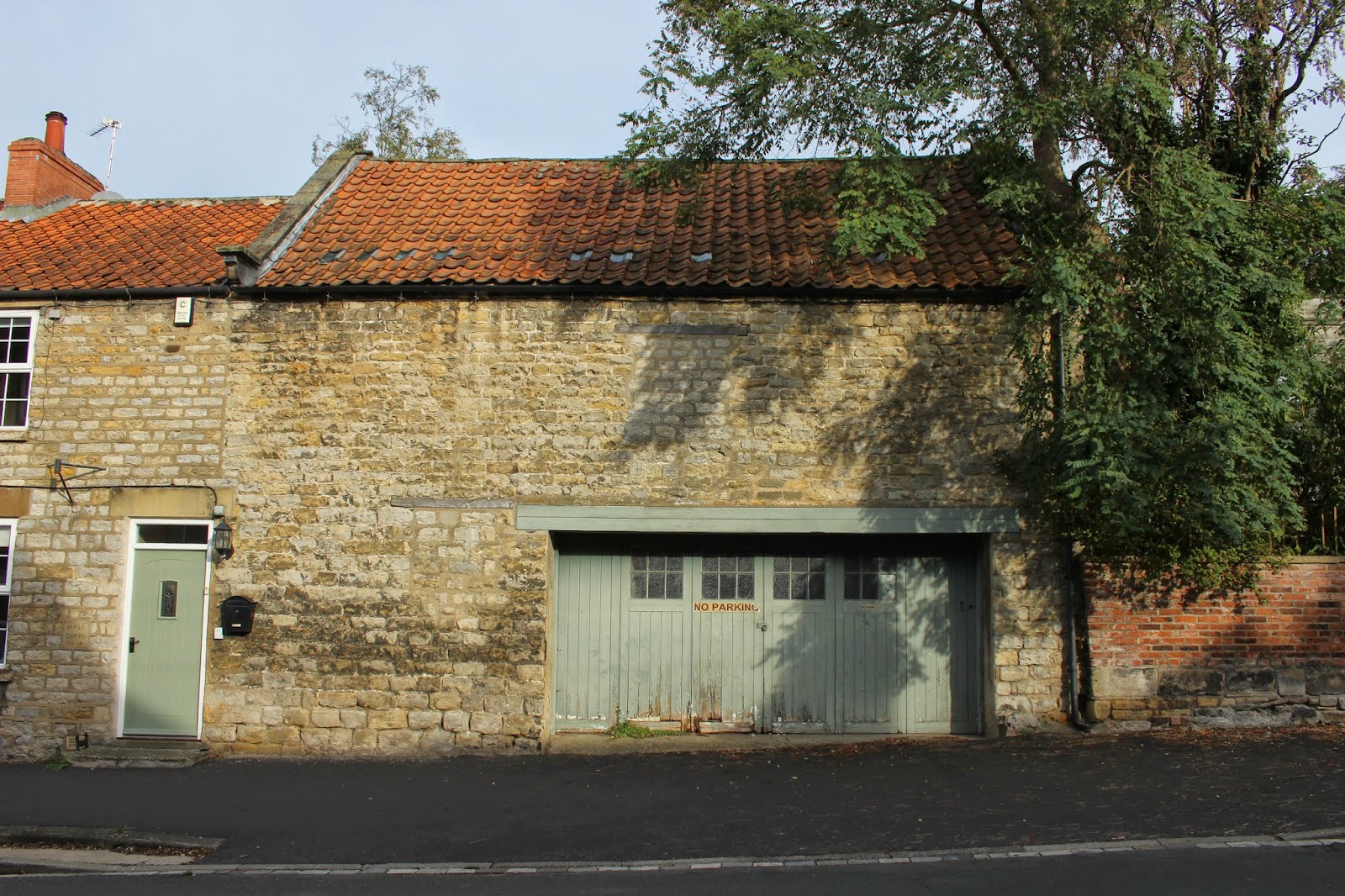 |
 |
| 1 Crown Square, on the corner with High Market Place, late C19, replacing a C17-18 thatched house and shop (Pastscape). |
 |
16 and 18 High Market Place. C18 cottage with earlier origins (English Heritage).
|
 |
Manor House, 26 High Market Place, C18 farmhouse
|
 |
17 High Market Place
|
 |
Garth End House, 1 High Market Place and Buckingham House, 3 High Market Place, originally one property. C17.
|
 |
Stone mounting block
|
 |
| 26 and 24 Market Place |
 |
| 6 Market Place, originally separate properties, under same ownership one entrance became the shop, the other the house entrance (Houses of the North York Moors, 1987: 123). |
 |
| 6 Market Place, shop entrance, Georgian doorcase with decorative Robert Adam style fanlight, glass showcase windows either side |
 |
| 2 Market Place |
 |
| 2 Howe End and Prospect House, 1 Piercy End. Piercy End elevation. Early C19. Grade II Listed. Dressed sandstone. |
 |
| 3 Market Place |
 |
| The White Horse Inn, 5 Market Place. Early C19 Inn with earlier origins. Grade II Listed. Rendered rubble sandstone walls and hipped slate roof (English Heritage). |
 |
| The Black Swan Inn, 11 Market Place, originally 11-15. 1632. A timber framed building clad in coursed rubble limestone and whitewashed (Pastscape). |
 |
| 19 and 21 Market Place |
 |
| 23-32 Market Place |
 |
| 23 and 25 Market Place and the K6, 1935 cast iron telephone kiosk by Sir Giles Gibert Scott |
 |
| 8 West End, mid C18 purpose-built cottage. Grade II Listed (English Heritage). |
 |
| Workshop |
 |
| 20 West End |
 |
| 35 West End |
 |
| 62 West End |
 |
| West End, view east, probably the original village street (Houses of the North York Moors, 1987: 115). |
 |
| Tinley Garth |
 |
| The Old Police Station, Tinley Garth, 1851. |
 |
| The Surgery at the Old School House, Tinley Garth |
 |
| 2 Dale End |
 |
| 8 Dale End |
 |
| 28 and 26 Dale End |
 |
| 10 Dale End. C17 house. Grade II Listed. Coursed sandstone front wall, rubble end and rear walls, timber window lintels and stone sills, pantile roof, brick chimney stack and Yorkshire sliding sash windows (English Heritage). References and Links Houses of the North York Moors (1987) London: Royal Commission on the Historical Monuments of England. Parissien, S. (1995) The Georgian House, London: Aurum Press Page, W. (ed.) (1914) 'Parishes: Kirkbymoorside', A History of the County of York North Riding: Volume 1, pp. 524-529, [Online], Available: http://www.british-history.ac.uk/report.aspx?compid=64794 [5 Oct 2014] 'Kirkbymoorside', English Heritage, [Online], Available: http://list.english-heritage.org.uk/results.aspx [5 Oct 2014]. 'The Kirkbymoorside History Trail', Kirkbymoorside Blog, [Online], Available: http://www.kirkbymoorside.info/kirkbymoorside-history-trail-2 [5 Oct 2014]. 'Town History', Kirkbymoorside Town Council, [Online], Available: http://www.kirkbymoorsidetowncouncil.gov.uk/history [5 Oct 2014]. |












No comments:
Post a Comment